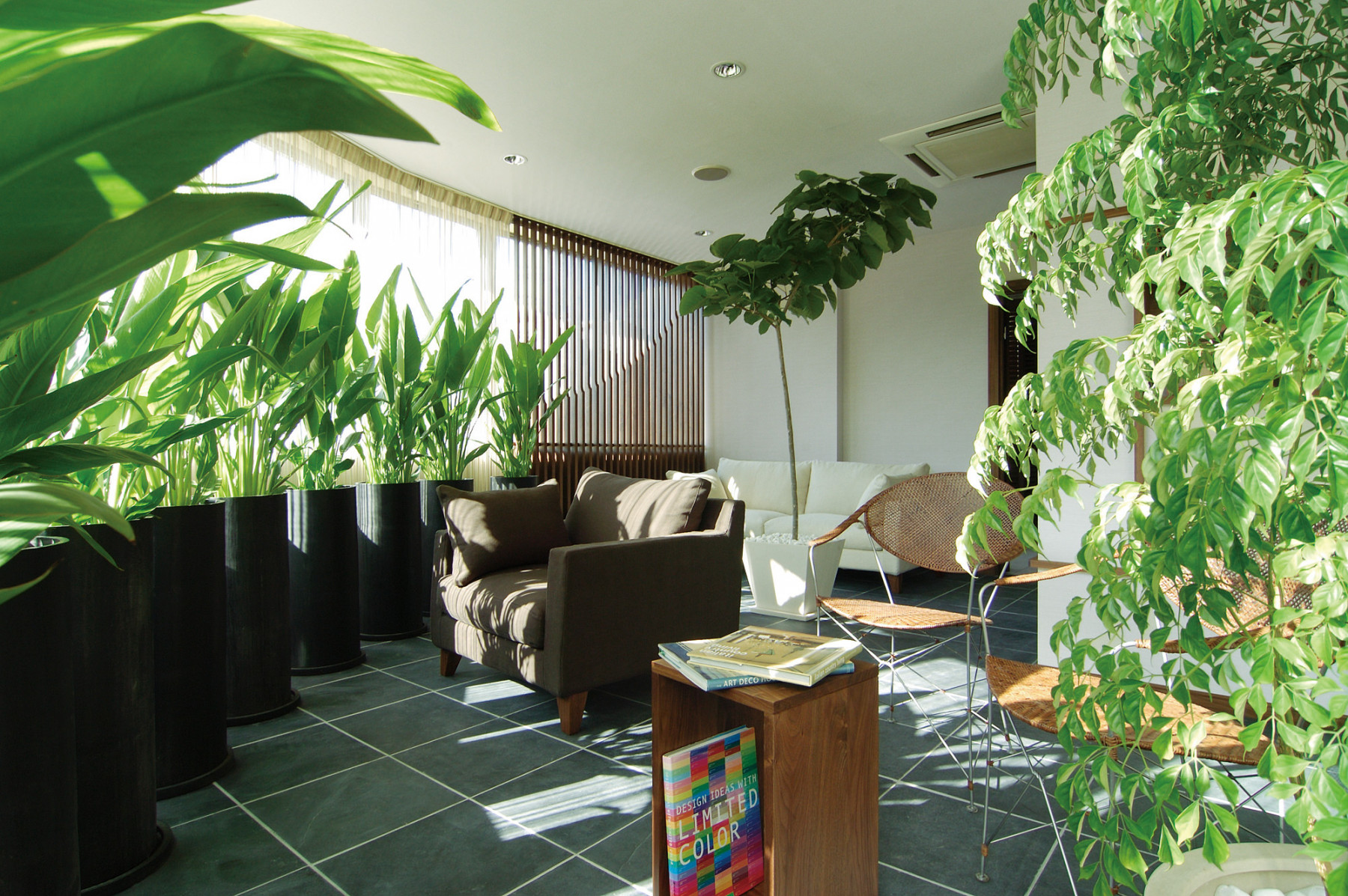
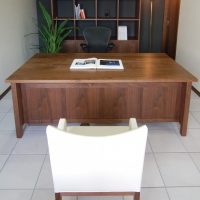
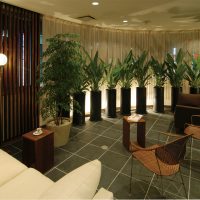
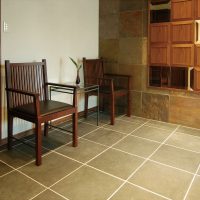
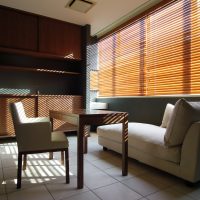
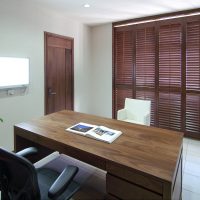
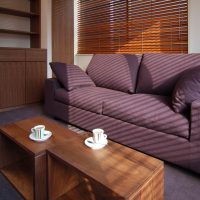
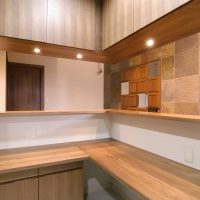
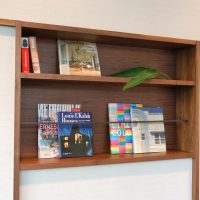
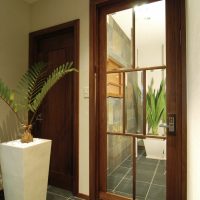
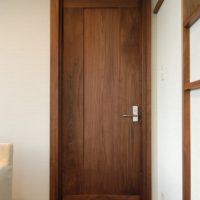
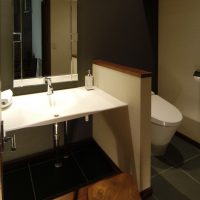

Location Fujisawa City, Kanagawa Prefecture
Type Clinic / Architecture & Design
The tiled floor gives a sanitary impression. Tiles have been changed from room to room, mixing with pools of natural sunlight and green colors to create a restful atmosphere. This is a waiting room in a clinic. Responding to a specific request from the physician client for a “bright and clean” space, special consideration went into how to filter sunlight. Lattice for the window was etched out into a 3D form, and the shadow pattern was tested over and over. The line forms have been designed to fall in a soft pattern in the afternoon sun.
Other Coordinates
他の事例を見る